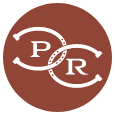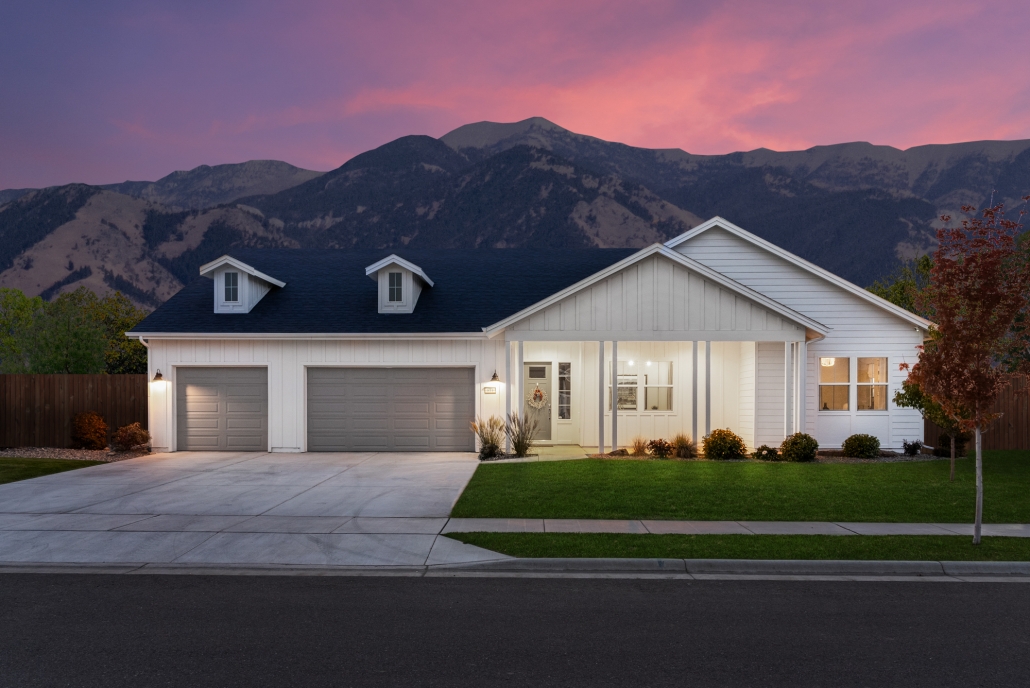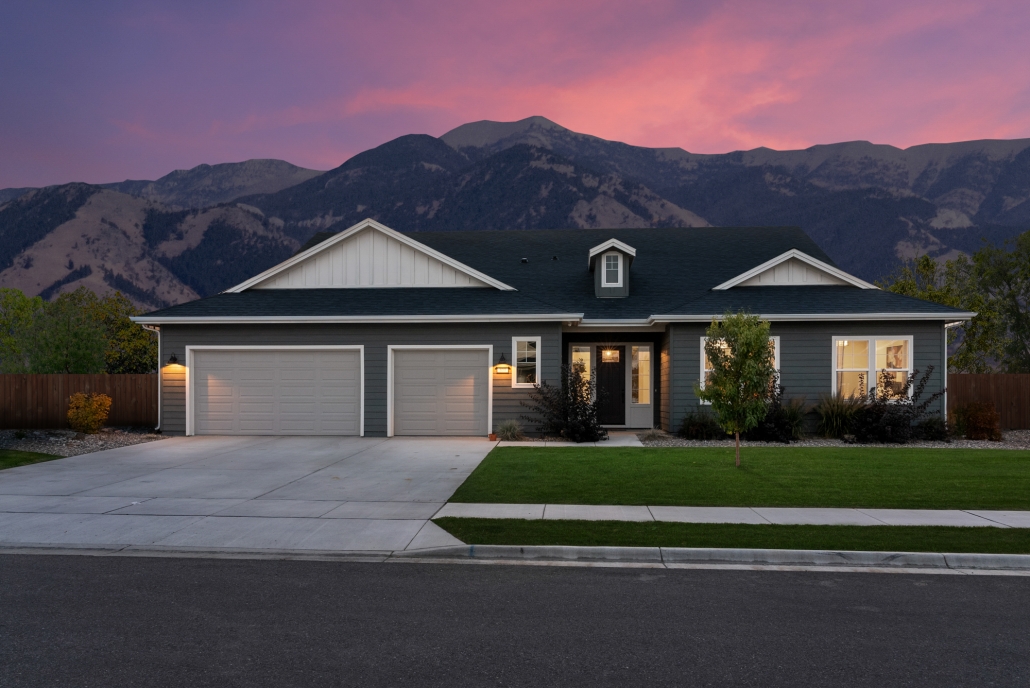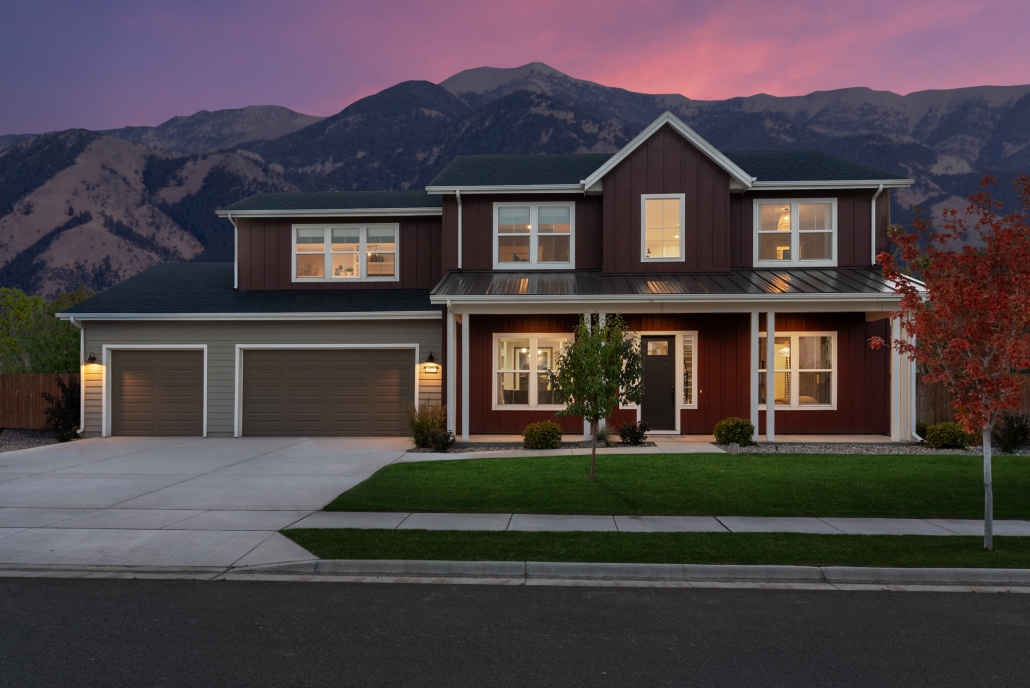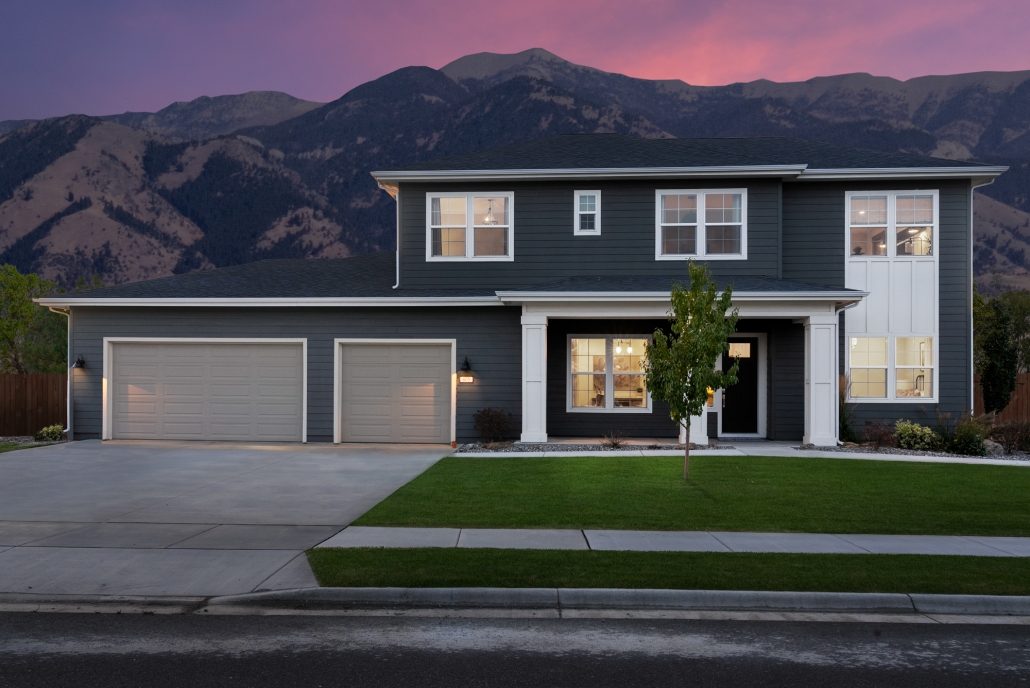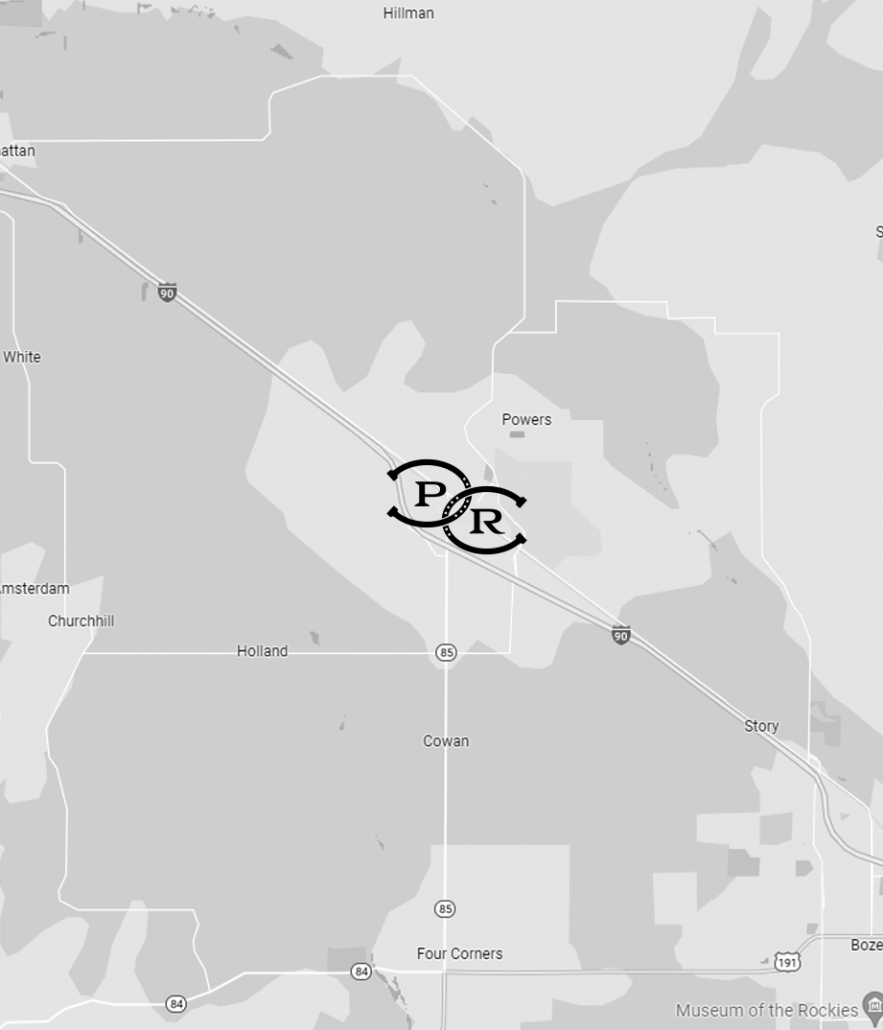PLAN 1
2,557 sq. ft.
- 4 Bed
- 2.5 Bath
- 3 Car Garage
- 1 Story
PLAN 2
2,842 sq. ft.
- 2-3 Bed
- 3 Bath
- 3 Car Garage
- 1 Story
PLAN 3
3,175 to 3,538 sq. ft. with Bonus
- 4 Bed
- 3.5 Bath
- 3 Car Garage
- 2 Story
PLAN 4
3,396 sq. ft.
- 4 Bed
- Bonus Room
- 3.5 Bath
- 3 Car Garage
- 2 Story
Ready To Call Prescott Ranch Home?
Sign Up Below to find out more!
*Required
DIRECTIONS from downtown Bozeman:
Take 1-90 W ~7 miles; Take exit 299 toward Airway Blvd ~0.3 miles; Take a slight right onto Airway Blvd ~0.3 miles; At the traffic circle, take the 2nd exit and stay on Airway Blvd ~0.6 miles; At the next traffic circle, take the 2nd exit onto Dry Creek Rd ~1.8 miles; Turn left onto Cruiser Lane ~.8 miles; Turn right onto Halfpipe Street; The parking lot for Sales Office at Prescott Ranch is located on the left about 240 feet.
Prices, plans and terms are subject to change without prior notice. Square footage is approximate and will vary from final construction. Any floorplans, elevations and photos are artist conceptions only and are not intended to show specific detailing that may or may not be available. © 2023 Bates Homes All Rights Reserved.
Prices, plans and terms are subject to change without prior notice. Square footage is approximate and will vary from final construction. Any floorplans, elevations and photos are artist conceptions only and are not intended to show specific detailing that may or may not be available. © 2023 Bates Homes All Rights Reserved.
