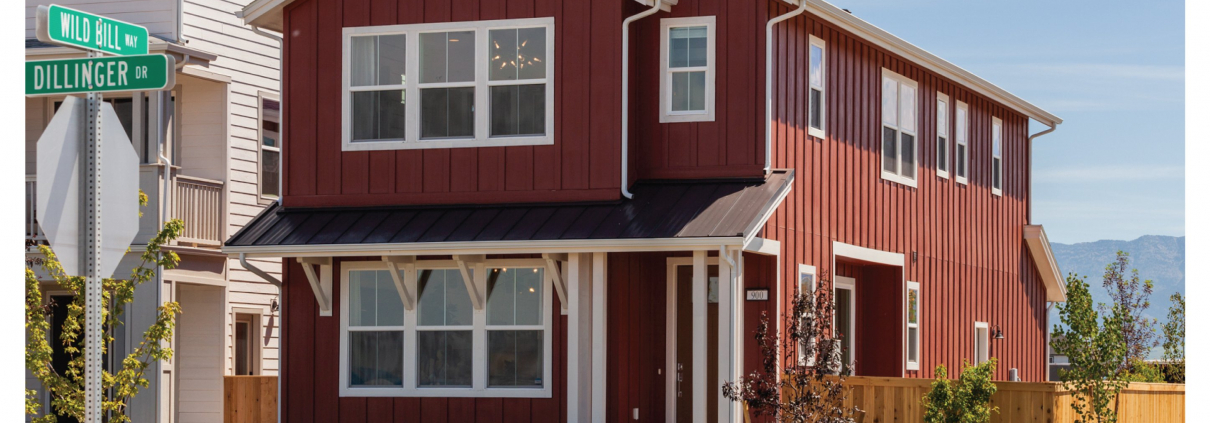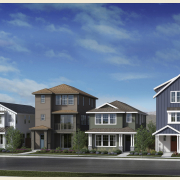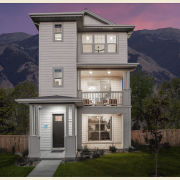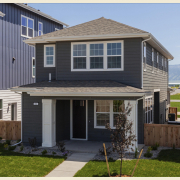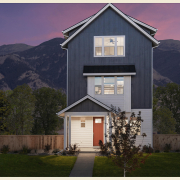The Inspiration Behind the Morgan Series
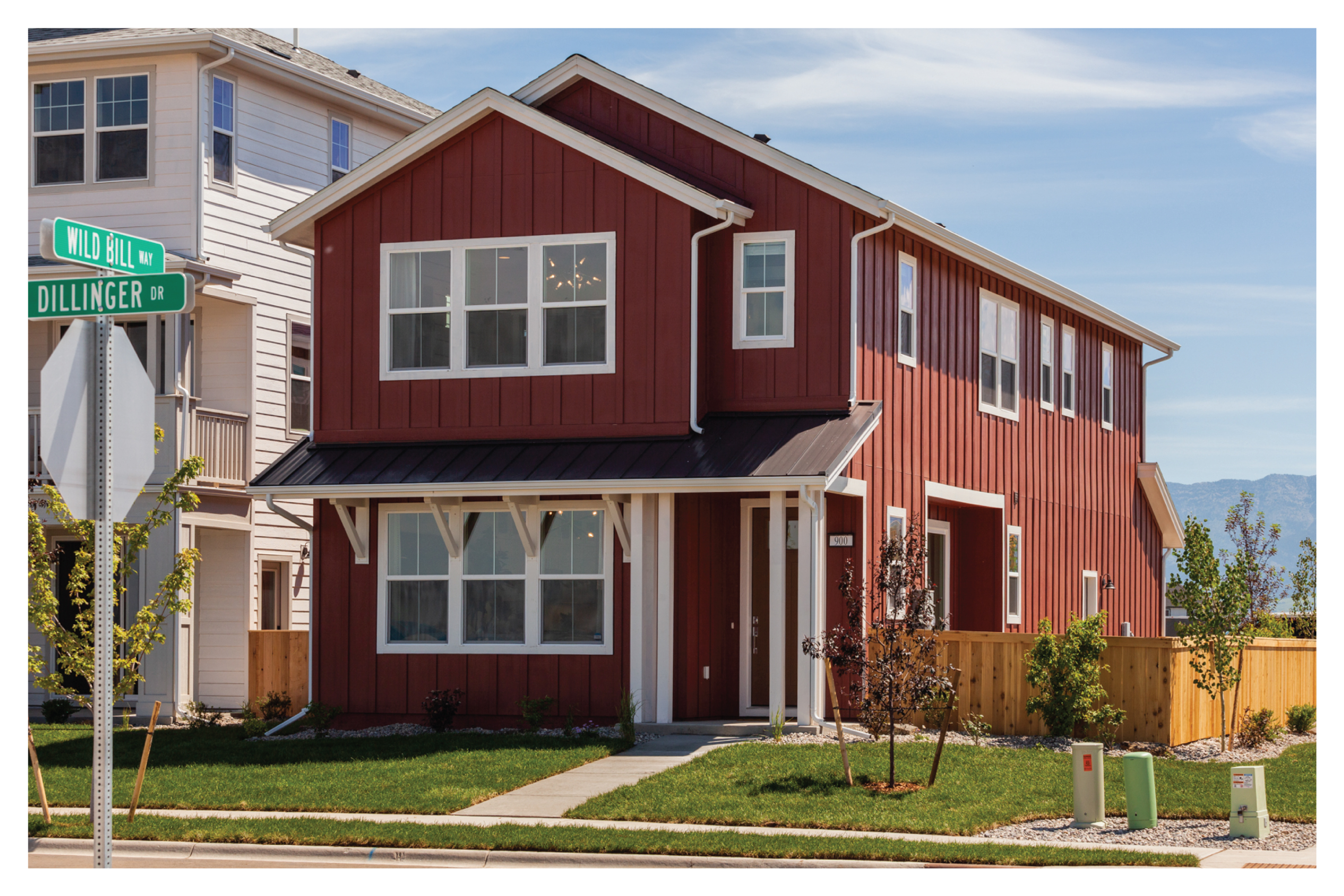
When the Bates Homes team tapped into the genius minds of their architects and designers a unique synergy emerged, and the Morgan Series was born. This opportunity to create cozy, comfortable, and inviting homes while still adhering to the Bates Homes’ high standard of home building was a welcome assignment to apply their best efforts. Let’s take a look at the Morgan Series from their perspective.
Endorsing Architecture
Starting at the drafting table, the architects imagined a place designed for lifestyles that balance work, play, entertainment, and relaxation all from home. To achieve the necessary room spaces and still have flexible layouts, they utilized design techniques to pull open, larger spaces together, such as kitchen islands, niches or inset walls, and walls of tall windows.
“One of Bates Homes’ signature features are taller, wider windows than average new homes,” commented Kristen Williams, Sales Consultant for Bates Homes. “Regardless of the home’s square footage, we all appreciate the openness and natural light, not to mention instant interior design element, that beautiful windows add to a home.”
The Morgan Series was also designed to impress with stunning exteriors honoring their Farmhouse, Craftsman, and Traditional architecture styles with decorative brick accents, pop-outs, and wood trim.
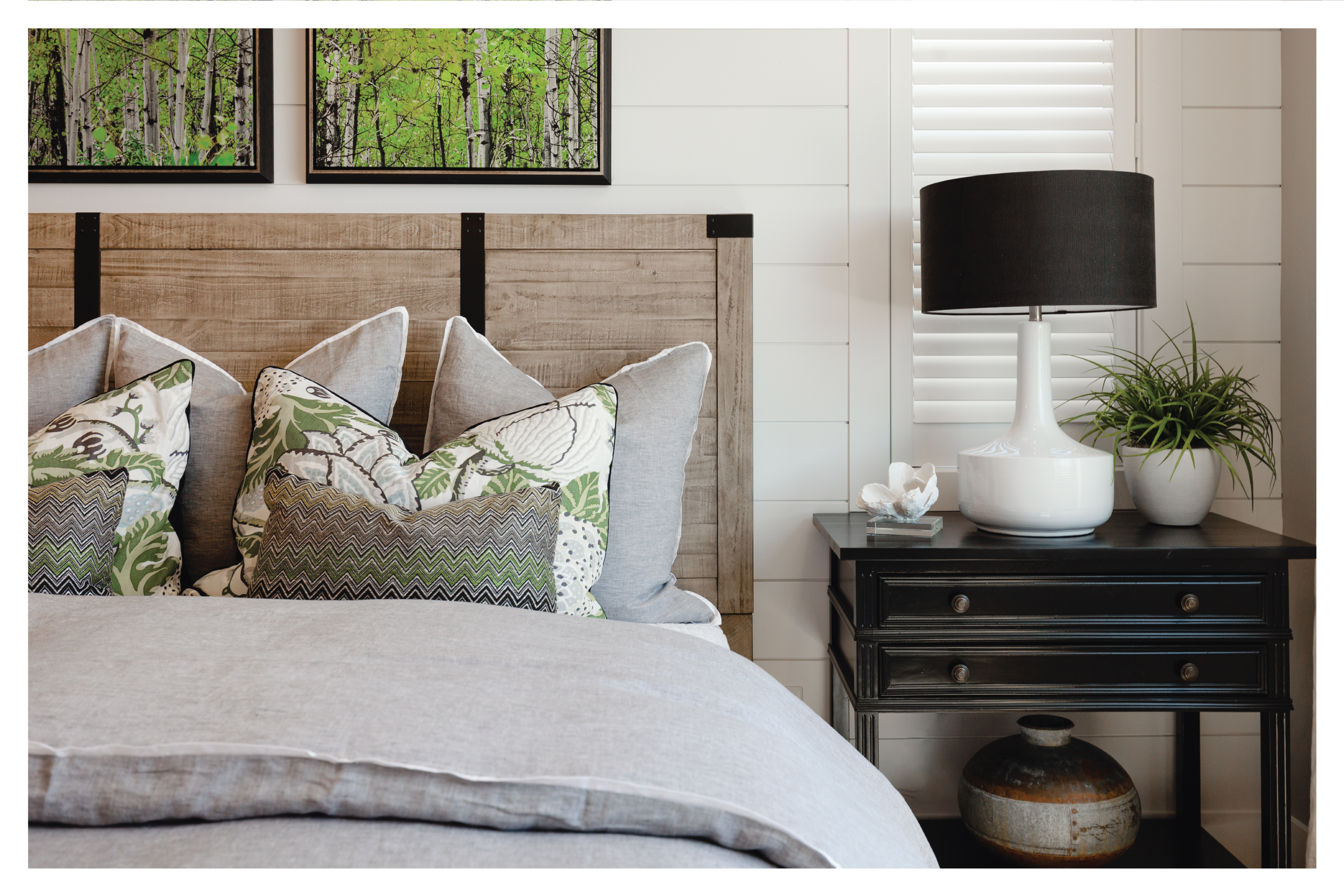
Planning for Possibilities
The Morgan Series’ four floor plans include two two-story and two three-story homes. Each is distinctive in its own way, providing many options for homebuyers.
However, there are some shared characteristics we love. Open-concept living spaces combine kitchen, great rooms, and dining rooms making functionality easy. And, of course, in an area with boundless recreation, every home has to have a mudroom. Owner’s suites are strategically integrated into each home to provide for privacy, luxury, and a little extra closet space. Speaking of which, all owner’s suites have walk-in closets. Additionally, all three-story homes offer spacious main living on the second floor and outdoor balconies.
“With many aspects of our lives changing these days, we looked to give more possibilities for every space. We never know when we might need a home office, classroom, gym, or ‘me time’ room,” continued Williams. “Some floor plans also have first-floor bedroom/bath combinations for multi-generational households or an easily accessible home office.”
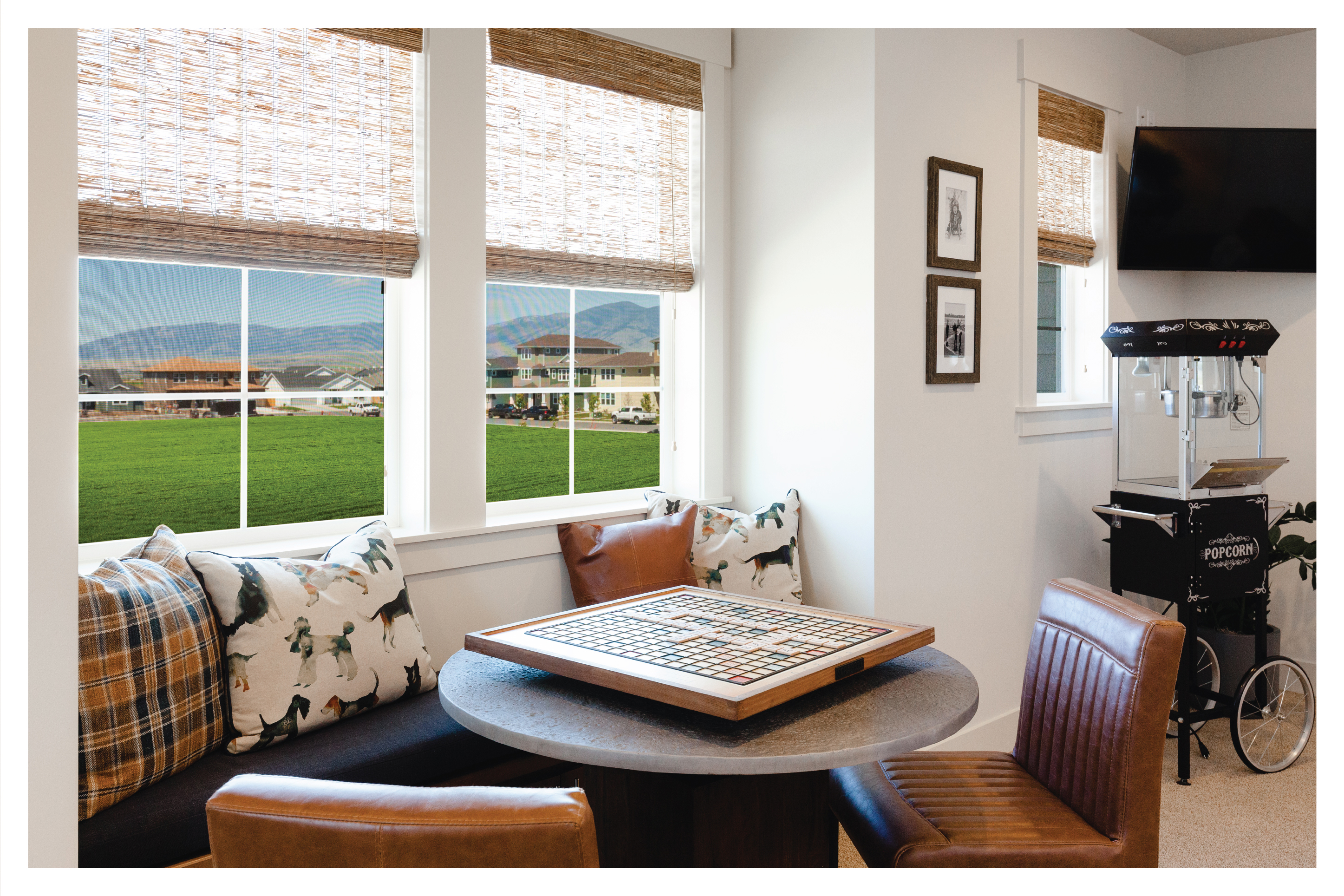
Making it Fun
Think – high ceilings, spacious comfort, endless amenities, top-of-the-line appliances and an unbeatable location. These homes serve a variety of families well. Though set closer together, the contemporary touches throughout inspire fun, easy living. Indulge your desire for an enhanced lifestyle by enjoying every moment of life at home. HOA maintains the front yards and alleyways, including alleyway snow removal in winter, and side yards are nearly maintenance-free. With large pantries, organized storage space, and lot of cabinets, there’s less home upkeep and more time to enjoy your new home and the surrounding recreation.
If reading this made you daydream about a future living in Prescott Ranch, a Morgan home may be the one for you. Visit our sales center for a tour of our Morgan Series model homes, and join our Interested Buyers List to see when the next Morgan home becomes available.
{{cta(‘c85593c8-1c2b-41d7-801f-b64e3a591f1b’)}}
